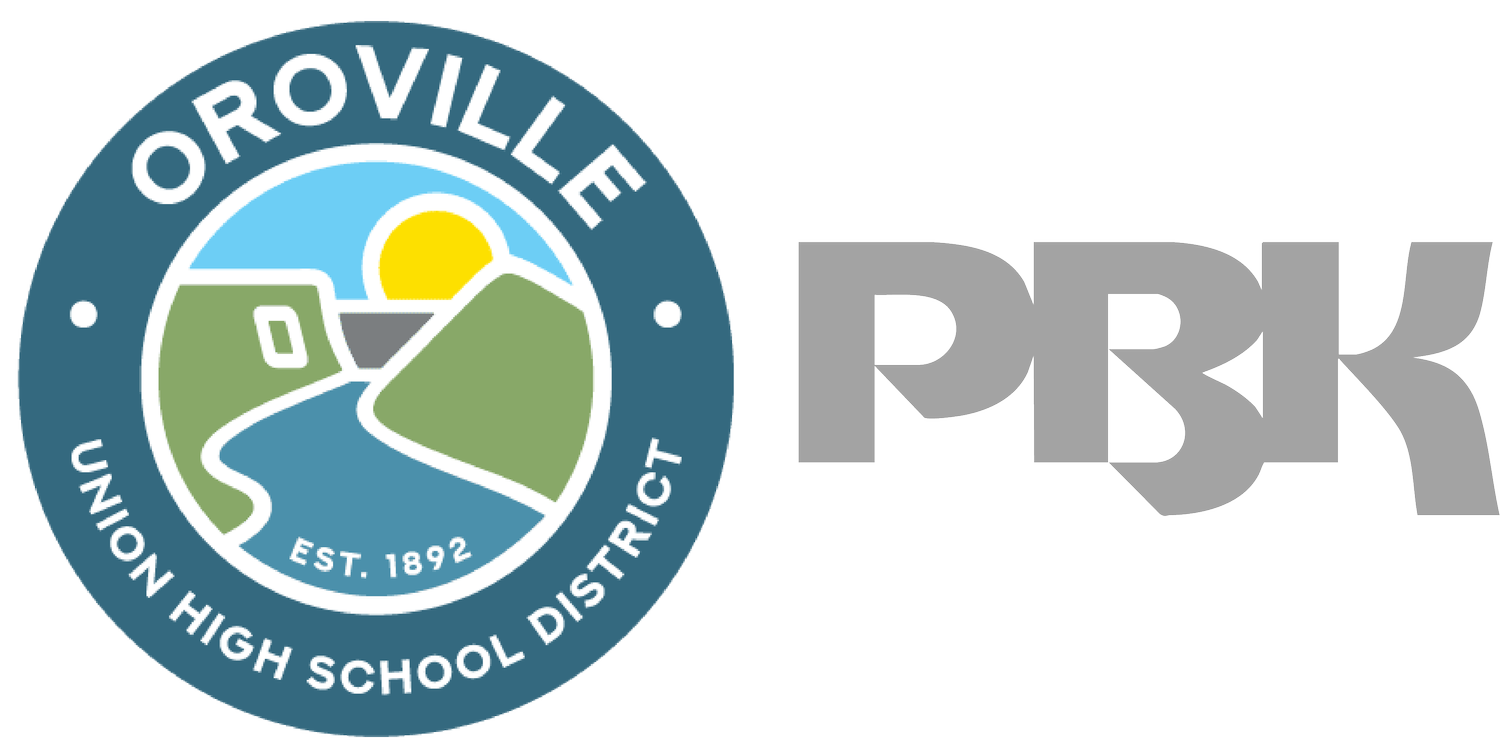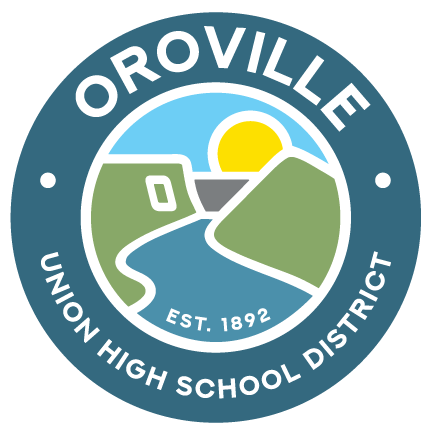
oroville union high School District Facilities Master Plan
What is a Long Range Facilities Master Plan?
As part of Oroville Union High School District’s commitment to maintaining the quality of education, the District is developing a districtwide Facilities Master Plan (FMP) to identify all site’s facility needs—including classrooms, building systems, educational technology, playgrounds, safety and security.
Oroville Union High School District is currently engaged in a comprehensive effort to create a new Facilities Master Plan for 2025-2035. The 2025-2035 FMP will identify the need for modernization and renovation projects while ensuring students, educators, and the Oroville community have a road map to educated investments on the District’s facilities for the next decade, aligning with the needs of Proposition 2. The plan will provide high quality learning environments which will adapt to changing enrollment and demographics.
The 2025-2035 Facilities Master Plan will enable the district to:
Adapt to changing enrollment and demographics
Modernize and improve aging facilities
Provide high-quality learning environments

Process
The development of a Long-Range Facility Master Plan is a multi-phase initiative which includes a review of documentation and records related to
Historical construction and modernization efforts
A physical assessment of existing conditions; current space utilization; capacity and enrollment history; a thorough understanding of educational programs and program-related needs from the District, site and community perspective; as well as current and future grade-specific and site-specific needs.
“Oroville Union High School District is committed to providing every student with equitable educational and extra-curricular opportunities that prepare them to be college and/or career ready. Every school will have a positive climate that focuses on being safe, responsible and respectful.”


